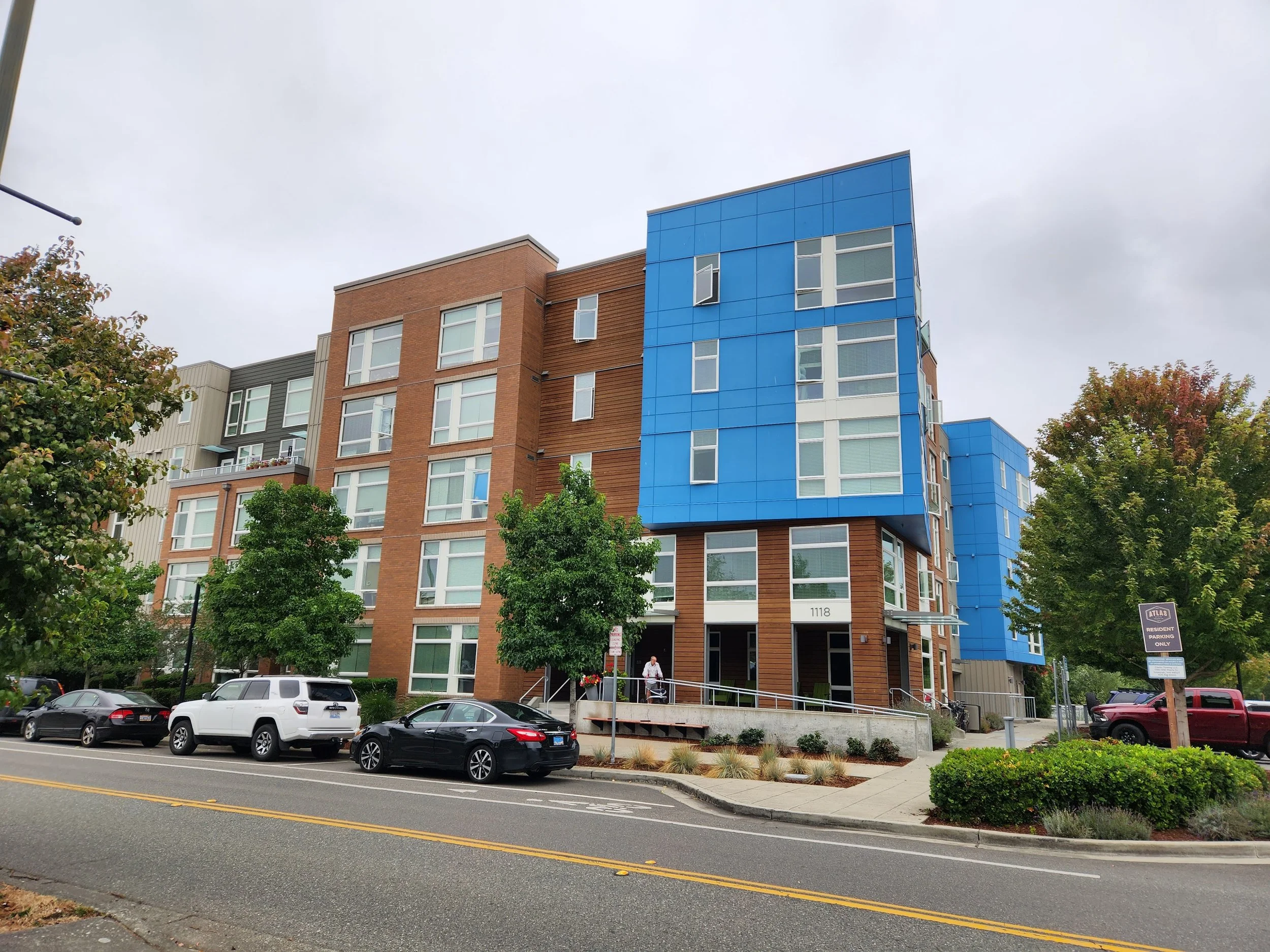Atlas Apartments
ISSAQUAH, WA
Provided complete plan review services for the City of Issaquah for a $54 million development consisting of two detached underground parking garages with three 5-story towers above. One tower is above a 25,000 s.f. underground parking garage that houses a generator and storage with the other levels providing gathering spaces. The second and third towers are above a 72,000 s.f. parking garage and the towers provide additional amenities including a guest suite, lounge, gym, and leasing office. Altogether, 365,000 sf of residential area is provided supplying 344 housing units. The design incorporated the use of pressurized stair enclosures as well as a fire wall. Performed nonstructural, structural, accessibility, and energy code plan reviews for the city of Issaquah and worked closely with subconsultants to provide plumbing, mechanical, smoke-control oversight, and structural review of the post-tensioned concrete work.



