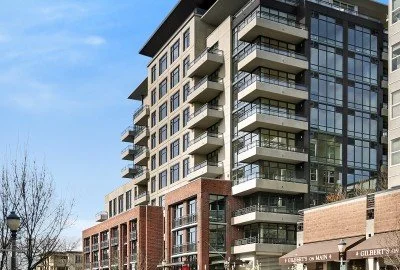Main Street Condominiums
BELLEVUE, WA
This 10-story building included 1 level of retail and 9 stories of residential apartments over 3 levels of below-grade parking. Nonstructural, accessibility, and energy code plan review was provided for the city of Bellevue and this project was divided into two permits; one for the garage and the other for the tower. This $18 million project encompassed over 156,000 s.f. and was required to be provided with a smoke-control system. This project had both structural and nonstructural code alternates that required approval from the city of Bellevue.

